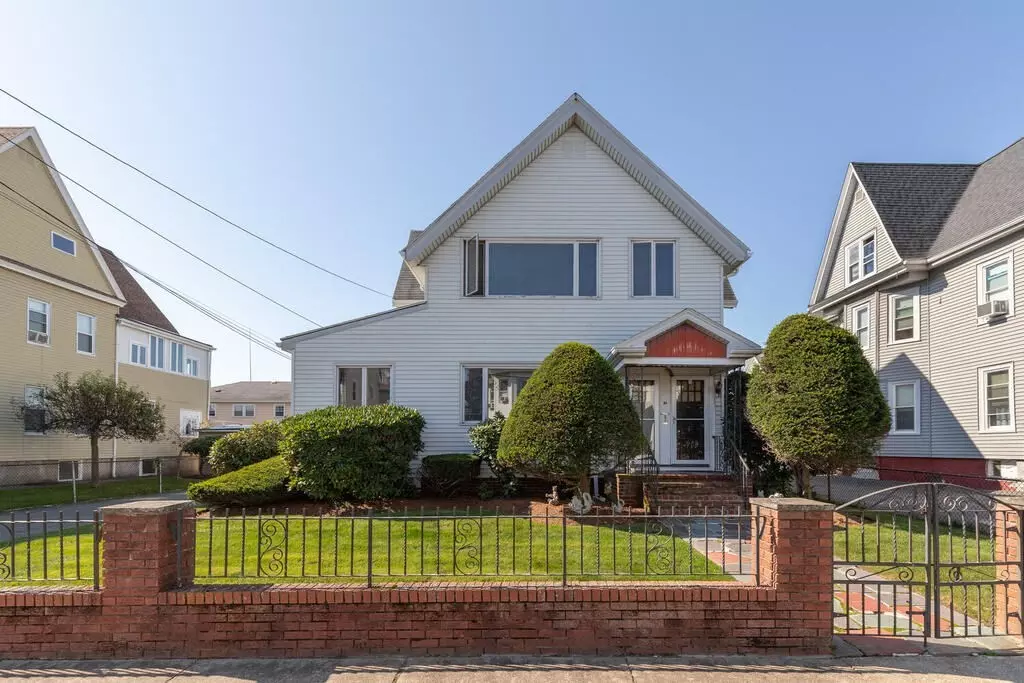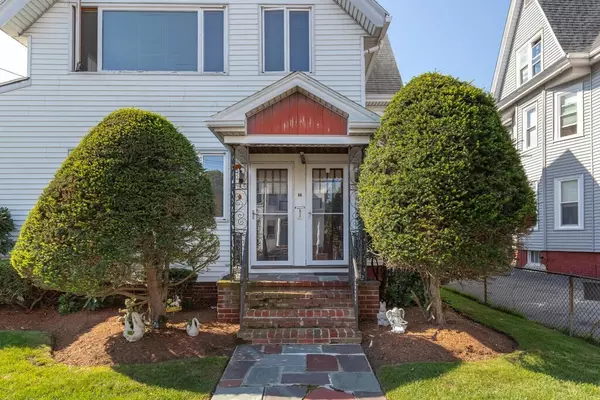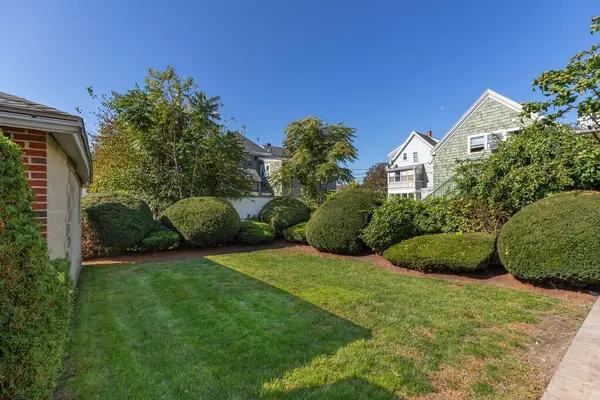$805,000
$829,900
3.0%For more information regarding the value of a property, please contact us for a free consultation.
4 Beds
2 Baths
2,537 SqFt
SOLD DATE : 02/16/2024
Key Details
Sold Price $805,000
Property Type Multi-Family
Sub Type 2 Family - 2 Units Up/Down
Listing Status Sold
Purchase Type For Sale
Square Footage 2,537 sqft
Price per Sqft $317
MLS Listing ID 73169628
Sold Date 02/16/24
Bedrooms 4
Full Baths 2
Year Built 1890
Annual Tax Amount $8,589
Tax Year 2023
Lot Size 6,969 Sqft
Acres 0.16
Property Description
Beautiful TWO family on well-manicured and spacious lot! This beauty is set back off-of the street with double gates, lush green space, & a long driving leading to a TWO CAR GARAGE! Truly an outlier, this family home has not been for sale in decades. Unit one is a six room; including dining area with built ins, a fireplaced living room, three bedrooms, spacious kitchen with mudroom and pantry area, and full bathroom! There is no common hallway as the second unit has its own designated front door! The top floor consists of four rooms; including a living room, dining room, kitchen, full bath, and access to a private deck overlooking the pretty green space in the yard! Vinyl siding, separate utilities, LOTS of off street parking, and lovely outdoor space. Close to Malden line & Glendale area - walk to bus! Easy access to Boston and all major routes! This home is in a super location & just waiting for its new owner. Come & check out the best two family on the market in the 02149!
Location
State MA
County Middlesex
Area Glendale
Zoning DD
Direction Glendale Street to Upland Road
Rooms
Basement Full, Sump Pump, Unfinished
Interior
Interior Features Unit 1(Ceiling Fans), Unit 1 Rooms(Living Room, Dining Room, Kitchen, Mudroom), Unit 2 Rooms(Living Room, Dining Room, Kitchen)
Heating Unit 1(Hot Water Baseboard, Oil), Unit 2(Hot Water Radiators, Oil)
Cooling Unit 1(None), Unit 2(None)
Flooring Varies Per Unit, Hardwood
Fireplaces Number 1
Fireplaces Type Unit 1(Fireplace - Wood burning)
Appliance Unit 1(Range, Dishwasher, Microwave, Refrigerator), Unit 2(Range, Refrigerator)
Exterior
Exterior Feature Deck - Composite, Fenced Yard, Unit 2 Balcony/Deck
Garage Spaces 2.0
Fence Fenced
Community Features Public Transportation, Shopping, Park, Walk/Jog Trails, Medical Facility, Laundromat, Bike Path, House of Worship, Private School, Public School, T-Station
Roof Type Shingle
Total Parking Spaces 6
Garage Yes
Building
Story 3
Foundation Stone, Brick/Mortar
Sewer Public Sewer
Water Public
Schools
High Schools Everett High
Others
Senior Community false
Read Less Info
Want to know what your home might be worth? Contact us for a FREE valuation!

Our team is ready to help you sell your home for the highest possible price ASAP
Bought with Gesiane Soares • Century 21 North East






